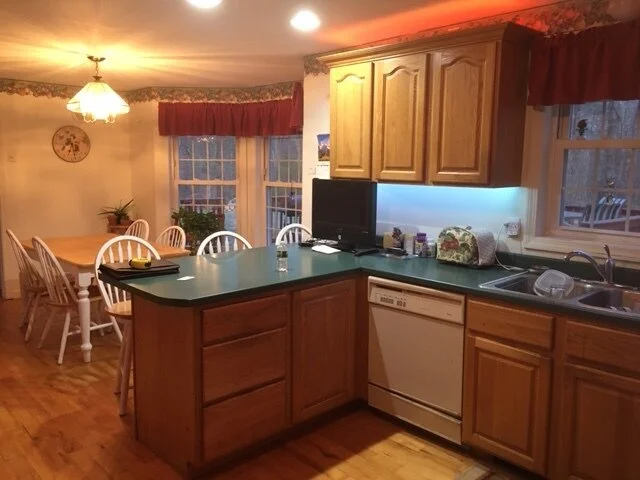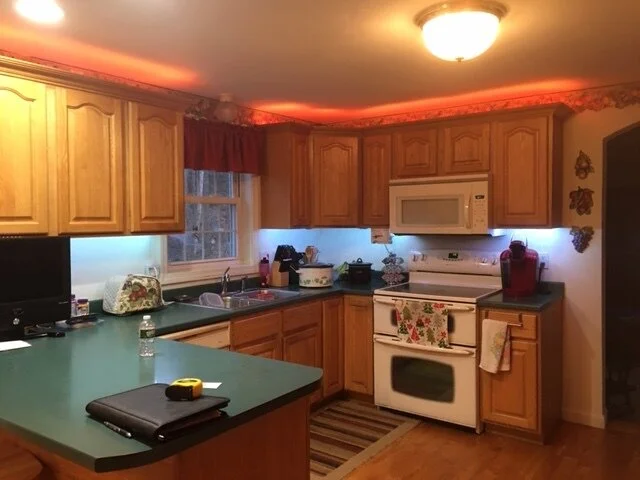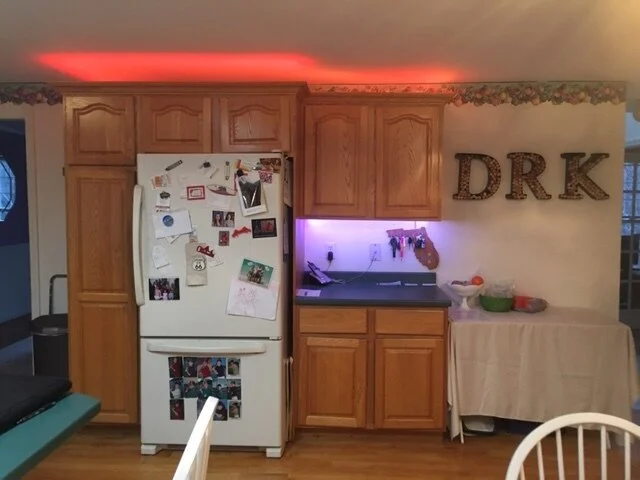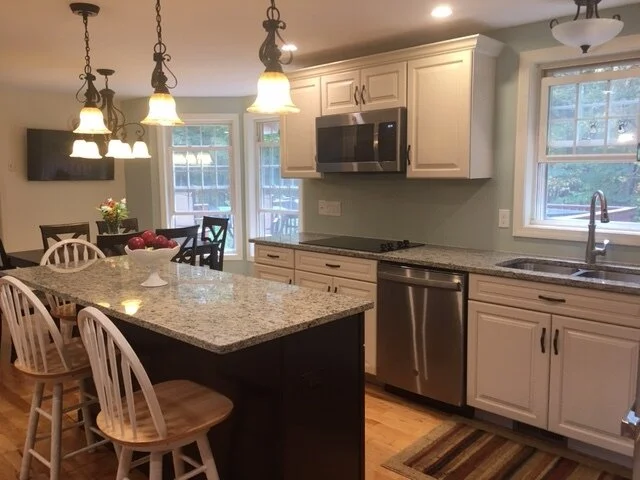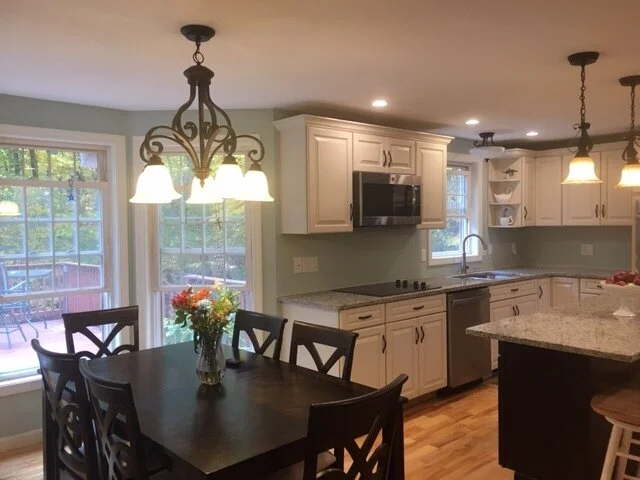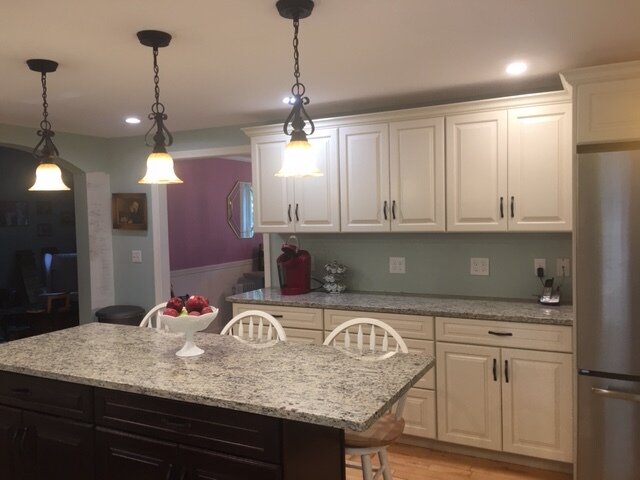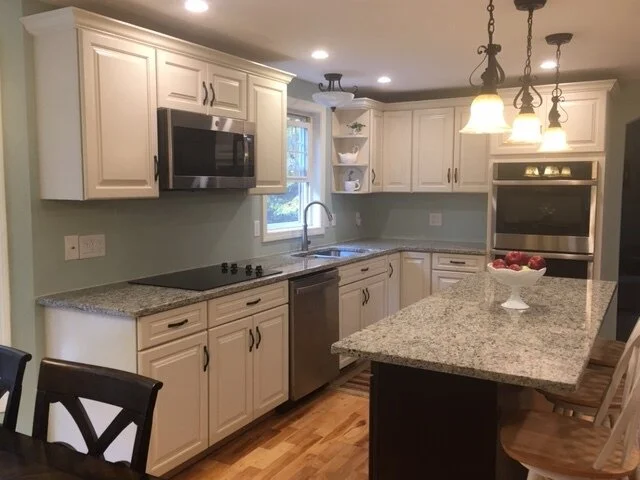Before and After
Before
When I was contacted by these wonderful homeowners to help redesign and update their kitchen I was so happy to help. This kitchen is a very typical contractor grade kitchen. It’s U-shape is very 1990’s. The microwave hanging below the cabinet line is a give away that it was added after the cabinetry was installed.
The back wall was not well utilized and necessitated the additional table to act as counter space.
The dishwasher was very close to the peninsula making it impossible to utilize from both sides. Oak cabinetry with the raised panel arched door styles also highlights the 1990’s look.
After you can see the refreshing open feel to this room. The blend of cream cabinets and a dark stained island, brings this room up to date. The bronze lighting fixtures coupled with the relaxing wall color brings a beautifully harmonic feel to this space. Just walking in makes you feel happy!!
Because of the depth of the room, there wasn’t enough walking space to add and island plus utilize the full back wall. This problem was fixed by reducing the depth of the island by 6” and moving the refrigerator down past the island. The homeowners love that they can open the fridge, grab their cooking items and bring them to the island. It really works great for them.
The double ovens are a great addition to this space and the sleek new cook top is a wonderful addition offering a lot of storage space for pots and pans below. The microwave is now up higher and out of the way of cooking.
Lots of lighting was added to this space. Cans as well as gorgeous oil rubbed bronze light fixtures. They anchor the space well and really show off the homeowners style.
The back wall houses lots of great space for entertaining plus valuable storage space. This kitchen came out great and the homeowners were a dream to work with! They had lots of input and were very engaged in the process to produce this beautiful kitchen. I trust they will enjoy it for years to come.
Here’s another super cute Salem, NH kitchen. I will update with the before once I get a new picture. For now, the homeowners did a great install and utilized every nook and cranny of the available space. Lots of storage including increased countertop depth to the right of the range. Great Job! These cabinets doors are so hip and happening. The shelves near the sink are a nice addition to break up the window area. They love using the new space.
